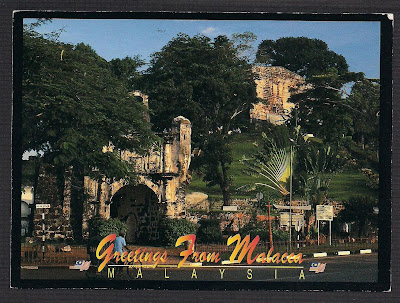~ 重庆 Chong Qin, 中国 China ~ (CN-201978)
Woow!!! definitely my favourite UNESCO card 秦朝兵马俑 Qin Dynasty's Terracotta Warriors...
Is nice to see the Chinese Phoenix stamps attached this card... I like it... Received May 2010
Thanks for XuXiao!!
The Terracotta Army (simplified Chinese: 兵马俑; traditional Chinese: 兵馬俑; pinyin: bīngmǎ yǒng; literally "soldier and horse funerary statues") or the "Terra Cotta Warriors and Horses", is a collection of terracotta sculptures depicting the armies of Qin Shi Huang 秦始皇, the First Emperor of China.
The figures, dating from 210 BC, were discovered in 1974 by some local farmers in Lintong District, Xi'an, Shaanxi province, near the Mausoleum of the First Qin Emperor (Chinese: 秦始皇陵; pinyin: Qín Shǐhuáng Ling).
The figures vary in height 1.83–1.95 metres (6 ft 0 in–6 ft 5 in), according to their roles, with the tallest being the generals. The figures include warriors, chariots, horses, officials, acrobats, strongmen and musicians. Current estimates are that in the three pits containing the Terracotta Army there were over 8,000 soldiers, 130 chariots with 520 horses and 150 cavalry horses, the majority of which are still buried in the pits.
Background
The Terracotta Army was discovered in the spring of 1974 in the eastern suburbs of Xi'an, Shaanxi Province by a group of farmers who were digging a water well 1.5 miles (2.4 km) east of Mount Li. The region around the mountain was riddled with underground springs and watercourses. In 195 B.C., Liu Bang — the first emperor of the dynasty that followed the Qin — had ordered that 'twenty households' should move to the site of the mausoleum of the First Emperor of Qin (Qin Shi Huang, "shi huang" means the first emperor) to watch over the tomb. To this day, twenty villages sit in the immediate vicinity of the mausoleum, one of them the hamlet where the Yang family lived; the terracotta army may have been rediscovered by the direct descendants of the people left to guard it. For centuries, there were reports of pieces of terracotta figures and fragments of the Qin necropolis — roofing tiles, bricks, and chunks of masonry — having been occasionally dug up in the area.
This most recent discovery prompted archaeologists to investigate. The Terracotta Army is a form of funerary art buried with the First Emperor of Qin in 210-209 BC. The Army's purpose was to help rule another empire with Qin Shi Huang in the afterlife. Consequently, they are also sometimes referred to as "Qin's Armies." The material to make the terracotta warriors originated on Mount Lishan. In addition to the warriors, an entire man-made necropolis for the emperor has been excavated. Up to 5 metres (16 feet) of reddish, sandy soil had accumulated over the site in the centuries following its construction, but archaeologists also found evidence of earlier, impromptu discoveries. During the digs at Mount Li, archaeologists found several graves from the eighteenth and nineteenth centuries, whose diggers had obviously struck terracotta fragments, only to discard them as worthless with the rest of the back-filled soil.
According to historian Sima Qian (145-90 BC), construction of this mausoleum began in 246 BC and involved 700,000 workers. Geographer Li Daoyuan, six centuries after the death of the First Emperor, explained that Mount Li had been chosen as a site for its auspicious geology: it once had a gold mine on its north face and a jade mine on its south face, demonstrating not only its sacred value, but also perhaps how the tunnels had come to be dug in the first place.[4] Qin Shi Huang was 13 when construction began. He specifically stated that no two soldiers were to be made alike, which is most likely why he had construction started at that young age. Sima Qian, in his most famous work, Shiji, completed a century after the mausoleum completion, wrote that the First Emperor was buried with palaces, scenic towers, officials, valuable utensils and "wonderful objects," with 100 rivers fashioned in mercury and above this heavenly bodies below which he wrote were "the features of the earth." Some translations of this passage refer to "models" or "imitations," but he does not use those words.
Recent scientific work at the site has shown high levels of mercury in the soil on and around Mount Lishan, appearing to add credence to Sima Qian's writings. The tomb of Shi Huang Di is under an earthen pyramid 76 metres tall and nearly 350 square metres. The tomb remains unopened, in the hope that it will remain intact. Archeologists are afraid that if they do excavate the tomb, they might damage some of the valuables buried with emperor Qin Shi Huang. Only a portion of the site is presently excavated, and photos and video recordings are prohibited in some areas of the viewing. Only few foreigners, such as Queen Elizabeth II, have been permitted to walk through the pits, side by side to the army.
Qin Shi Huang’s necropolis complex was constructed to serve as an imperial compound or palace. It comprises several offices, halls and other structures and is surrounded by a wall with gateway entrances.







































.jpg)

%20Agong%20ER%20-%20Copy.jpg)



























