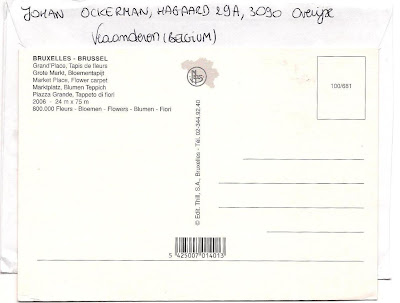~ मेरठ भारत / MEERUT, India ~
धन्यवाद ARVIND KUMAR AGGARWAL
भेजा: 21st JULY 2010 प्राप्त: AUGUST 2010
Thanks for Arvind, inceasing again my UNESCO collection....
लाल किला The Red Fort usually transcribed into English as Lal Qil'ah or Lal Qila) is a 17th century fort complex constructed by the Mughal emperor Shah Jahan in the walled city of Old Delhi (in present day Delhi, India). It served as the capital of the Mughals until 1857, when Mughal emperor Bahadur Shah Zafar was exiled by the British Indian government. The British used it as a military camp until India became independent in 1947. It is now a popular tourist site, as well as a powerful symbol of India's sovereignty: the Prime Minister of India raises the flag of India on the ramparts of the Lahori Gate of the fort complex every year on Independence Day. It was designated a UNESCO World Heritage Site in 2007.
Mughal Emperor Shahjahan, started construction of the massive fort in 1638 and work was completed in 1648 (10 years). The Red Fort was originally referred to as "Qila-i-Mubarak" (the blessed fort), because it was the residence of the royal family. The layout of the Red Fort was organised to retain and integrate this site with the Salimgarh Fort. The fortress palace was an important focal point of the medieval city of Shahjahanabad. The planning and aesthetics of the Red Fort represent the zenith of Mughal creativity which prevailed during the reign of Emperor Shah Jahan. This Fort has had many developments added on after its construction by Emperor Shahjahan. The significant phases of development were under Aurangzeb and later Mughal rulers. Important physical changes were carried out in the overall settings of the site after the Indian Mutiny in 1857. After Independence, the site experienced a few changes in terms of addition/alteration to the structures. During the British period the Fort was mainly used as a cantonment and even after Independence, a significant part of the Fort remained under the control of the Indian Army until the year 2003. The Red Fort is an attraction for tourists from around the world.
The Red Fort was the palace for Mughal Emperor Shah Jahan's new capital, Shahjahanabad, the seventh city in the Delhi site. He moved his capital here from Agra in a move designed to bring prestige to his reign, and to provide ample opportunity to apply his ambitious building schemes and interests.
The fort lies along the Yamuna River, which fed the moats that surround most of the wall. The wall at its north-eastern corner is adjacent to an older fort, the Salimgarh Fort, a defence built by Islam Shah Suri in 1546.The construction of the Red Fort began in 1638 and was completed by 1648.
The Indian flag flying from Delhi Gate
On 11 March 1783, Sikhs briefly entered Red Fort in Delhi and occupied the Diwan-i-Am. The city was essentially surrendered by the Mughal wazir in cahoots with his Sikh Allies. This task was carried out under the command of Baba Jassa Singh Ahluwalia and Sardar Baghel Singh Dhaliwal, who led Karor Singhia misl which comprised Jat Sikhs from present day Amritsar and Tarn Taran districts (some major villages being Chabal, Naushehra Pannuan, Sirhali, Guruwali, Chabba, Sur Singh, Bhikhiwind, Khadur Sahib, Chola Sahib etc.) .
The last Mughal emperor to occupy the fort was Bahadur Shah II "Zafar". Despite being the seat of Mughal power and its defensive capabilities, the Red Fort was not defended during the 1857 uprising against the British. After the failure of the 1857 rebellion, Zafar left the fort on 17 September. He returned to Red Fort as a prisoner of the British. Zafar was tried on in a trial starting on 27 January 1858, and was exiled on 7 October.























































%20Agong%20ER%20-%20Copy.jpg)





























